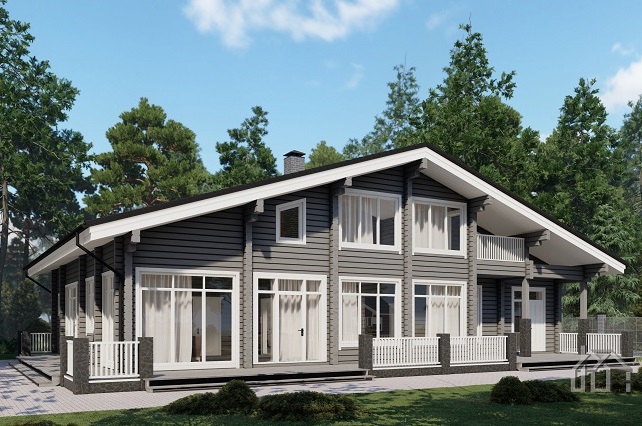Bergen
Under one roof of this modern two-storey glued timber house there is everything you need for a comfortable life outside the city: not only all the necessary living quarters are provided, but also a sauna complex with a closed veranda for barbecue. In addition to the bath complex on the ground floor there is a living room, a kitchen, a guest bedroom, a bathroom, a technical room for a boiler room, an entrance hall and a vestibule.
This house was designed for a family with two children: on the second floor there are two children's rooms with one dressing room and the parents' master bedroom with access to the balcony, its own dressing room and study. In addition to these rooms, there is a shared bathroom and a fairly spacious pantry.
The total area is 384 m2.
